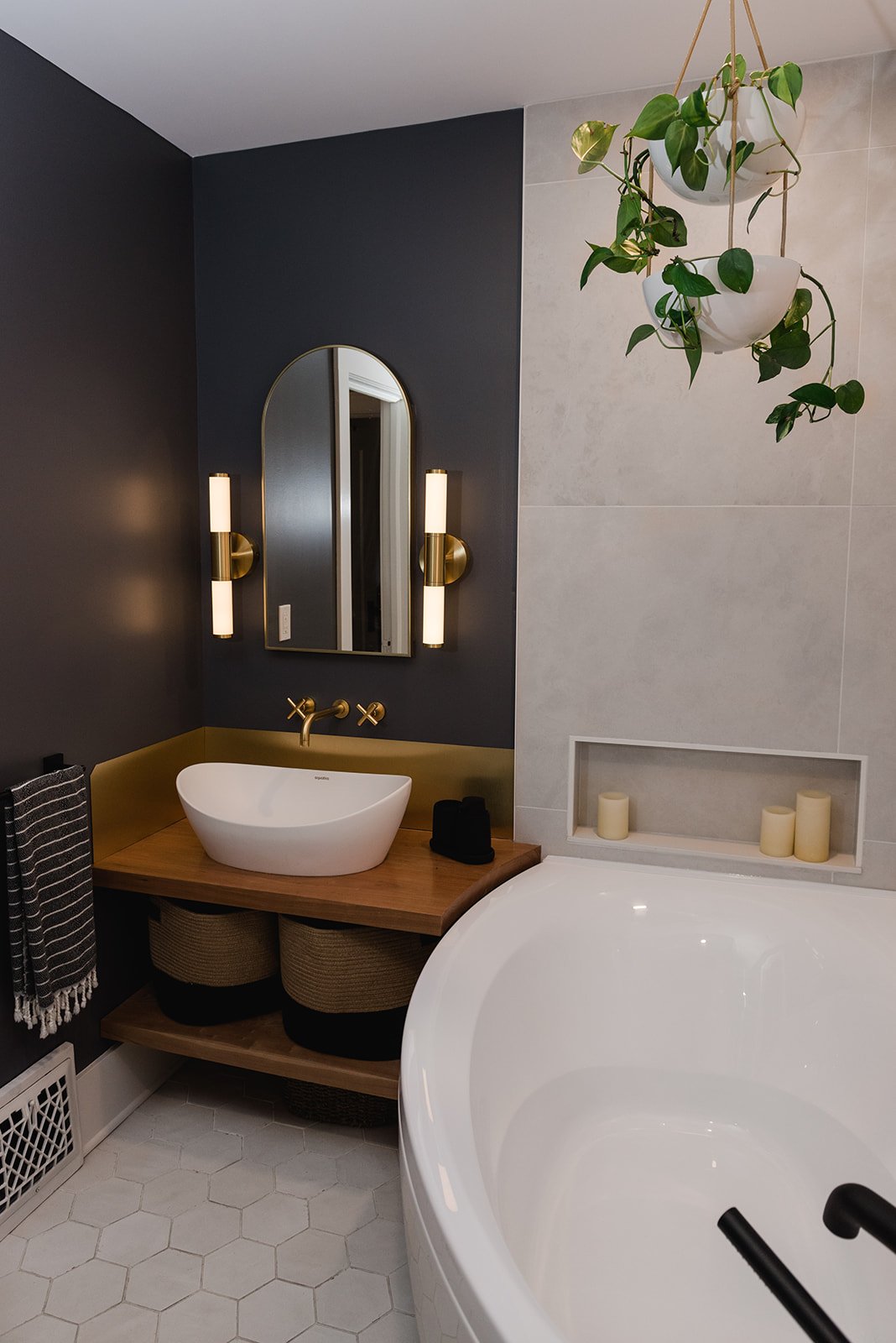Flora | Second Floor
Type | Residential
Location | Ottawa
Date | 2021
The second floor of this addition and renovation allowed for an overhaul of the main bathroom as well as the addition of a work/play space for the whole family.
Bathroom | Extending the bathroom footprint 20” into the main bedroom opened up the area for a large soaker tub and stand alone shower. The room is divided into two distinct spaces (wet room and toilet/sink) that is delineated not only by the opaque shower glass but colour blocking of the paint and wall tile. Using textured tiles, cherry wood and mixing brass and black metals this space packs a lot of personality and drama while keeping function at the forefront of the design for this family of four.
Main Bedroom | Extending the washroom into the main bedroom by almost two feet could have made the space feel small and tight but by curving the corner of the wall it keeps the space feeling open. By eliminating the sharp corner the curved wall allows the light and your view to move easily though the space.
Family Space | The second floor of the addition opens up the previously small family room into a multi-use space. With two parents now working from home and a growing family this space needed to serve them all and for multiple uses. Working as a tv room, home offices, reading nook and art space for the kids, the small addition to this family home gave them so much more flexibility in how they can configure their space.
Flora is the perfect example of how small alterations to an existing structure can dramatically change the uses and feeling of a space.
Photography | The Notley Creative














